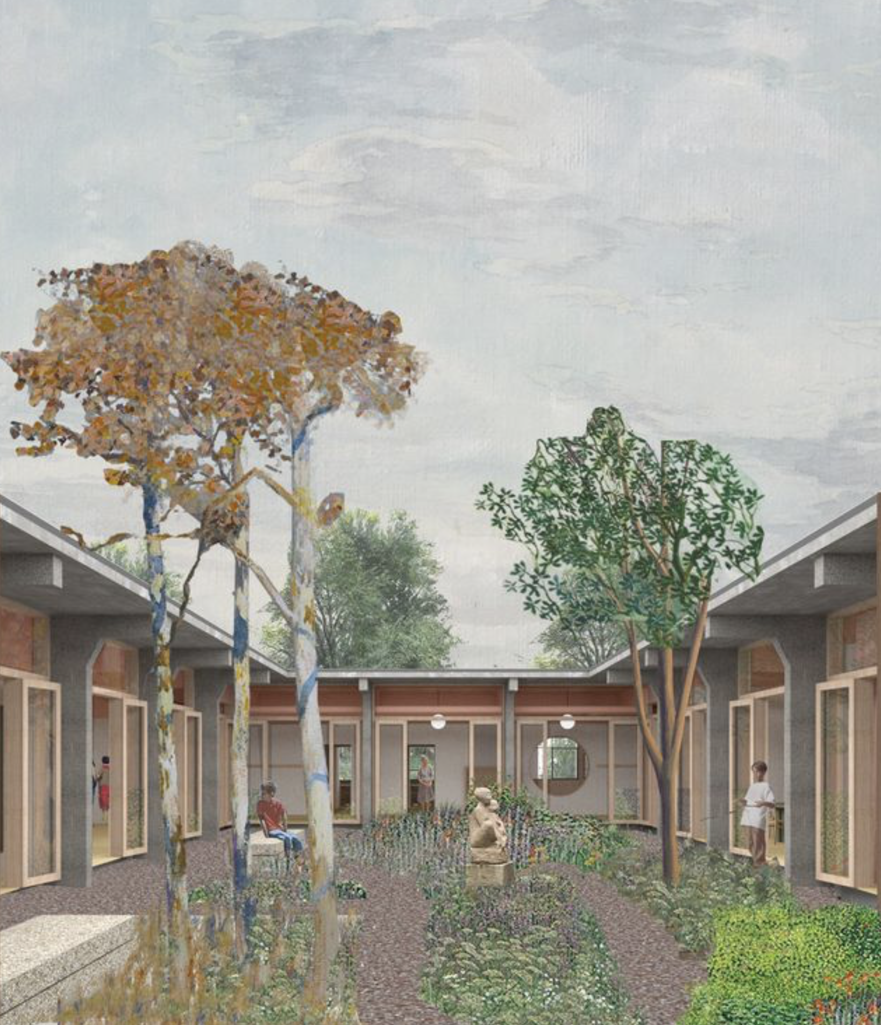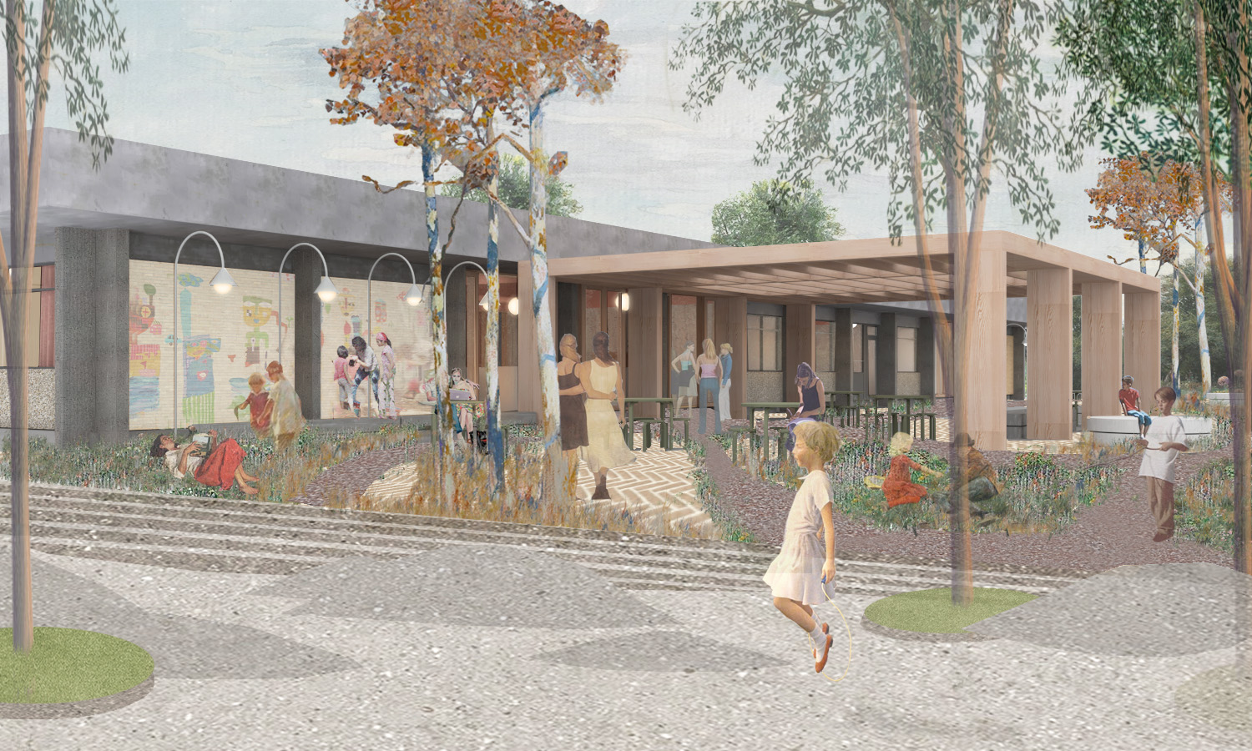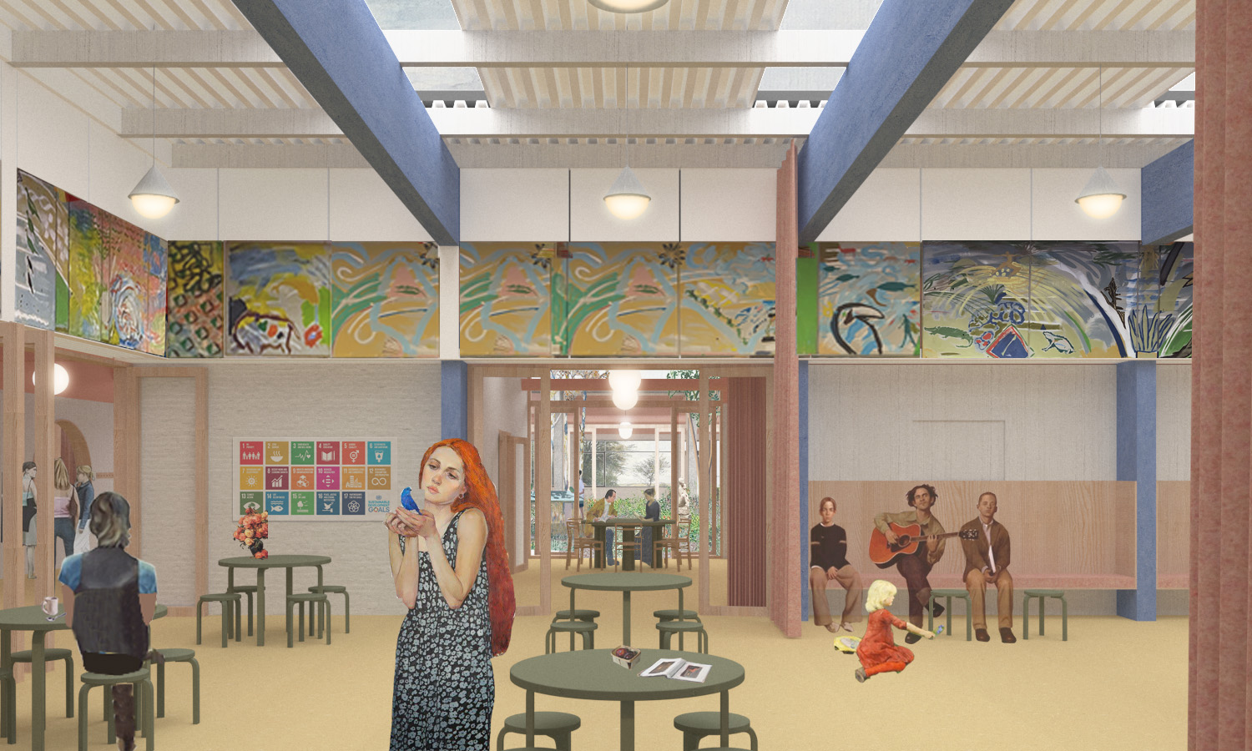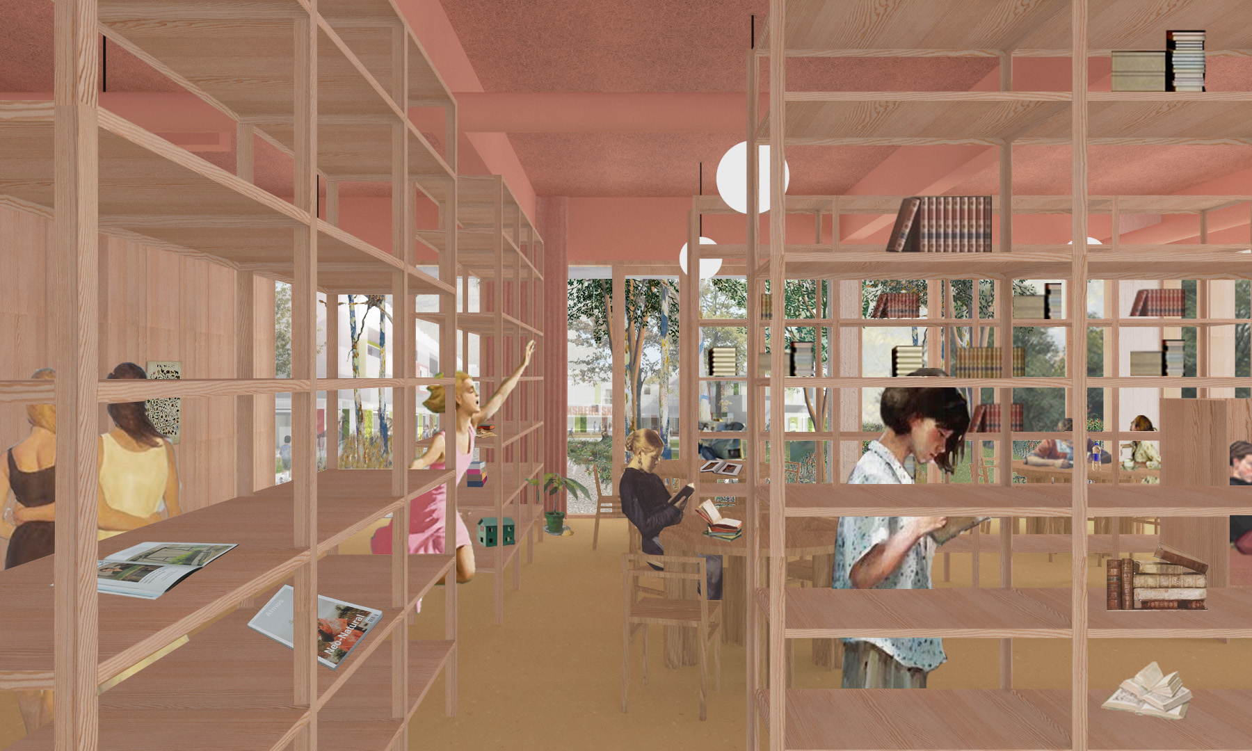Circular School Renovation
The school that rebuilds itself,
Sorø, Denmark
1800sqm
2022 - ongoing
Moderniseringen af udskolingsbygningen på Frederiksberg Skole i Sorø er inspireret af skolens pædagogiske grundlag, værdier og historie. Med fokus på fællesskabsstyrkende arkitektur søger projektet at understøtte en hverdag, hvor eleverne lærer gennem projektbaseret undervisning med fokus på samarbejde og kreativitet.
Den eksisterende skole er bygget i 1978 af præfabrikerede betonelementer og var en del af den større koordinerende indsats for skolebyggeri i 1960’ern og -70’erne, Fynsplanen. Dette projekt bygger på et princip om, at alle bygningsdele, der fjernes i den nye omstrukturering af udskolingsbygningen, så vidt muligt skal genbruges eller relokeres i projektet. Materialer, der normalt vil blive kasseret, vil tildeles et nyt liv et andet sted i bygningen. Således vil nogle af de originale betonelementer relokeres til andre steder i bygningen, f.eks. som nye bjælker eller som udvendige siddemøbler.
The modernization of the secondary school building at Frederiksberg School in Sorø is inspired by the school's educational foundation, values, and history. With a focus on community-building architecture, the project aims to support a daily life where students learn through project-based teaching with an emphasis on collaboration and creativity.
The existing school was built in 1978 using prefabricated concrete elements and was part of the larger coordinated effort for school construction in the 1960s and 70s, known as the Fynsplanen. This project is based on a principle that all building components removed in the new restructuring of the secondary school building should, as far as possible, be reused or relocated within the project. Materials that would normally be discarded will be given a new life elsewhere in the building. Thus, some of the original concrete elements will be relocated to other parts of the building, for example, as new beams or as outdoor seating furniture.
Illustrations: Djernes & Bell









