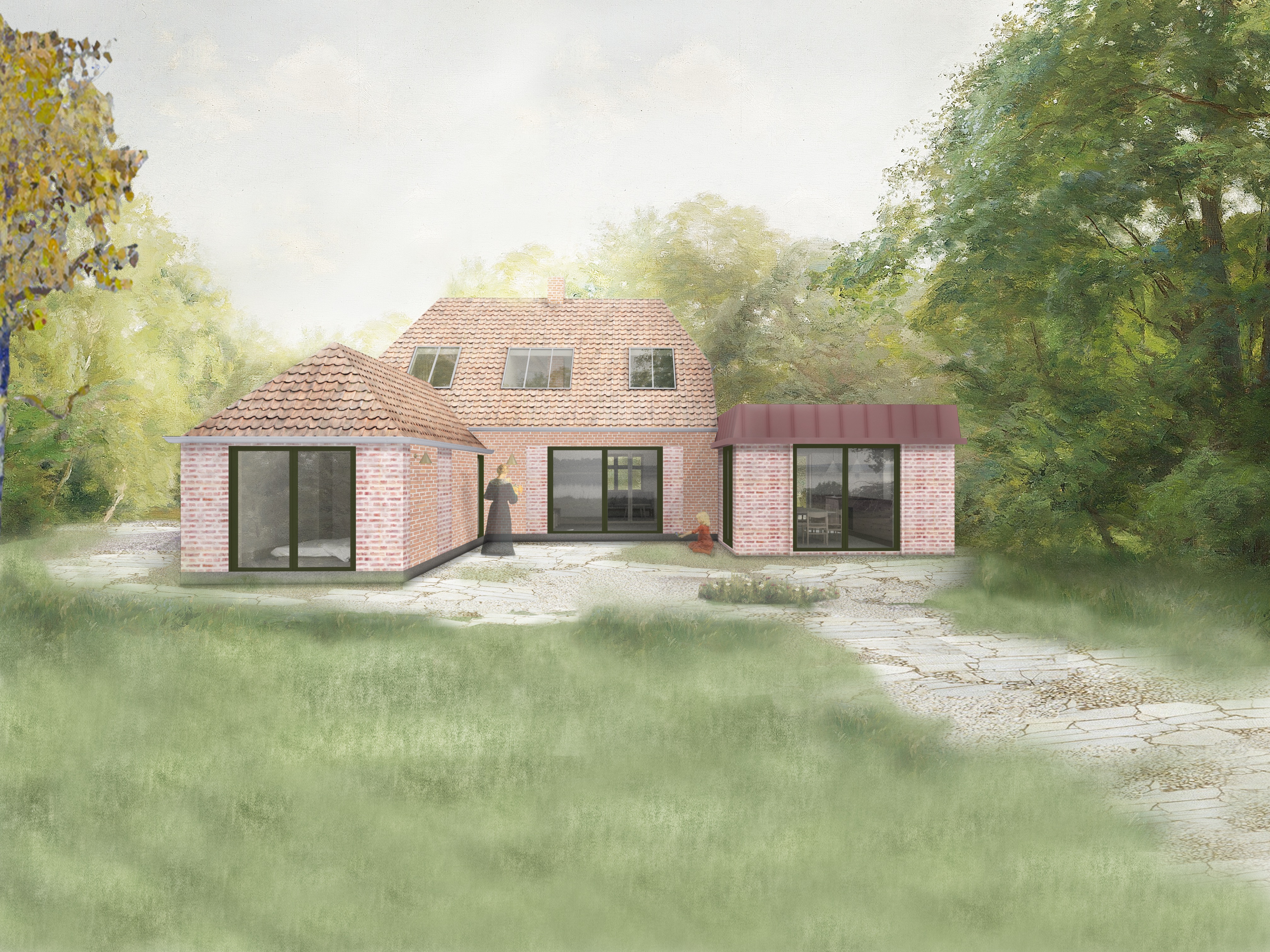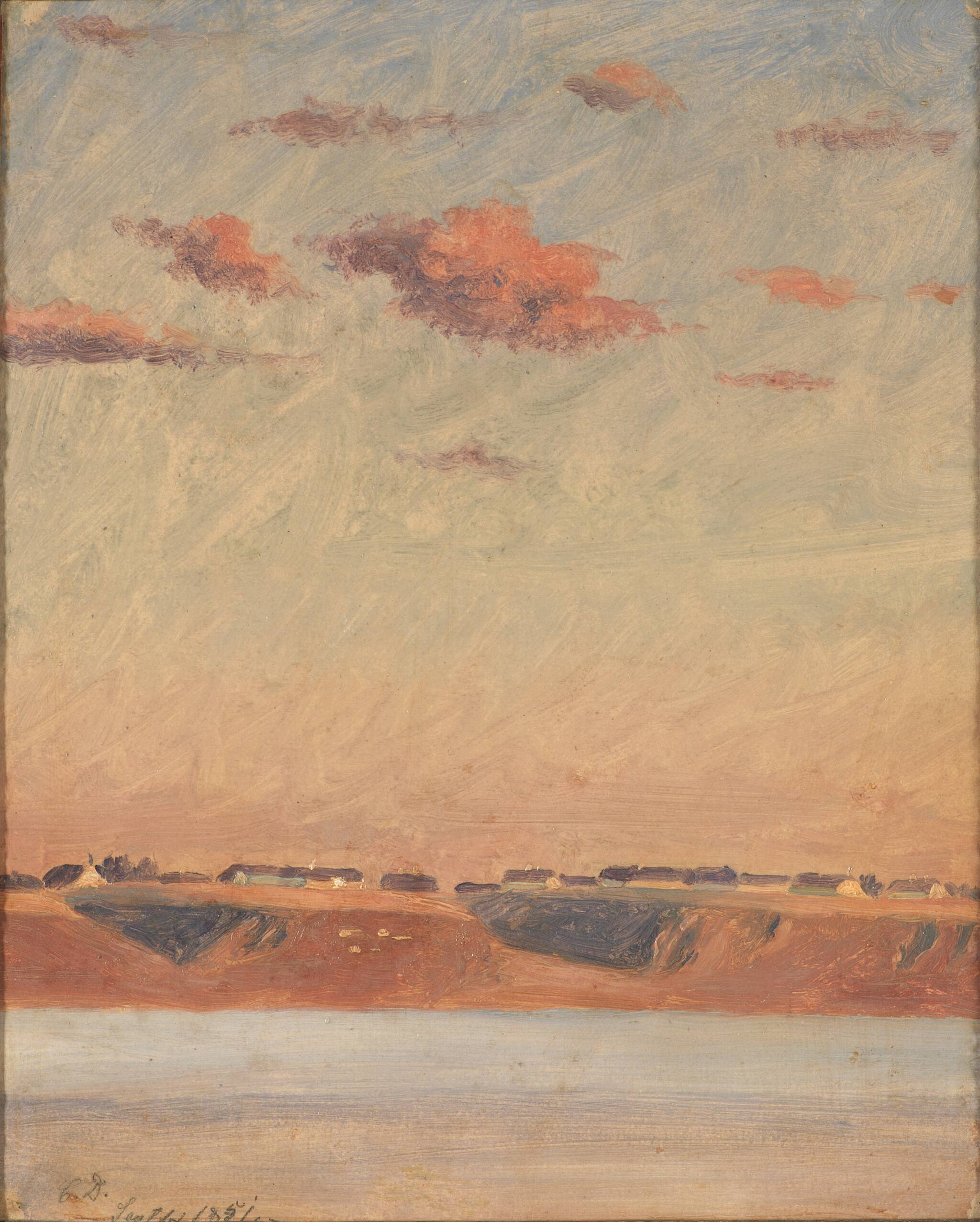Transformation of Fisherman’s Cottage
Morsø, Limfjorden
198 sqm
2023 - ongoing
Med udkig over limfjorden ligger et meget almindeligt hus. Tilbagetrukket på den grønne grund forsøger dette ordinære hus ikke at gøre et stort væsen af sig selv. De to oprindelige volumener fik i 90’erne følgeskab af en mindre tilbygning med fladt tag, som trods sit ydmyge væsen ikke taler samme sprog som det oprindelige hus.
I modsætning til stedets rige udeområder fremstår huset indvendigt som en sanseligt reduceret oplevelse, hvor en begrænset materialepalette og en knudret planløsning lader huset føles uforløst. Reparationen og transformationen af det ældre murede hus til et flergenerationssommerhus, søger at give huset fornyet betydning og liv for dets beboere.
Som en præmis for projektet accepteres og anerkendes genbrugen af materialer, der i traditionel forstand ville opfattes som udtjente. Eksisterende overflader bevares og behandles på ny, og bygningsdele repareres og genbruges. Trappen flyttes, betongulvet slibes til terrazzo, mens overflader behandles for derigennem at vitalisere det murede hus. Samtidig ændres planløsningen begrænset for at tydliggøre forbindelserne til omgivelserne. Ved at bevare husets tidligere lag samt mere prosaiske elementer forstærkes stedets egen identitet som modspil til en stadig mere ensrettet verden.
Med udførelsen for øje er huset tegnet med lige dele pragmatisme og nostalgi. Talrige referencer til historiske landskaber og motiver rodfæstner huset i tid og sted, men aldrig ved at imitere det eksisterende.
Overlooking the Limfjord sits a very ordinary house. Tucked away on the green plot, this unassuming house doesn't try to draw attention to itself. In the 90s, the two original volumes were joined by a smaller extension with a flat roof, which, despite its humble nature, doesn't speak the same language as the original house.
In contrast to the site's rich outdoor areas, the interior of the house appears as a sensually reduced experience, where a limited material palette and a convoluted floor plan leave the house feeling unresolved. The repair and transformation of the older brick house into a multi-generational summer residence seek to give the house renewed significance and life for its residents.
As a premise for the project, the reuse of materials, traditionally considered worn out, is accepted and acknowledged. Existing surfaces are preserved and treated anew, and building components are repaired and reused. The staircase is relocated, the concrete floor is ground to terrazzo, while surfaces are treated to revitalize the brick house. At the same time, the floor plan is minimally altered to clarify connections to the surroundings. By preserving the house's previous layers and more prosaic elements, the site's own identity is reinforced as a counterbalance to an increasingly homogeneous world.
With execution in mind, the house is designed with equal parts pragmatism and nostalgia. Numerous references to historical landscapes and motifs anchor the house in time and place, but never by imitating the existing
Photos and Illustrations: Djernes & Bell








