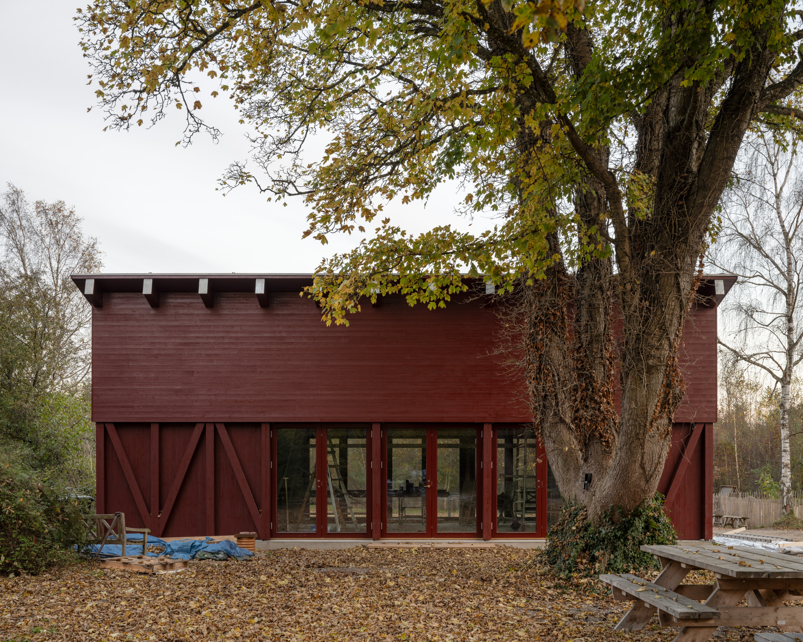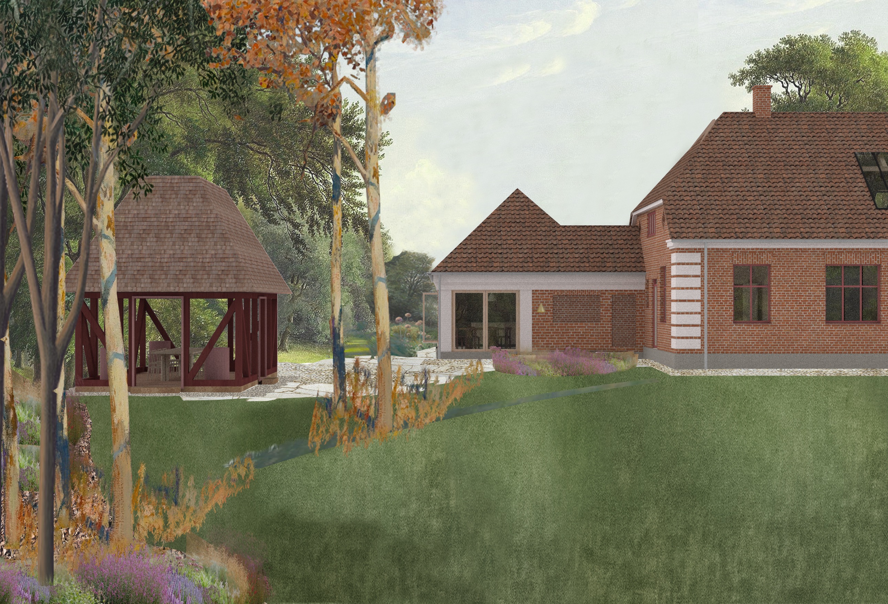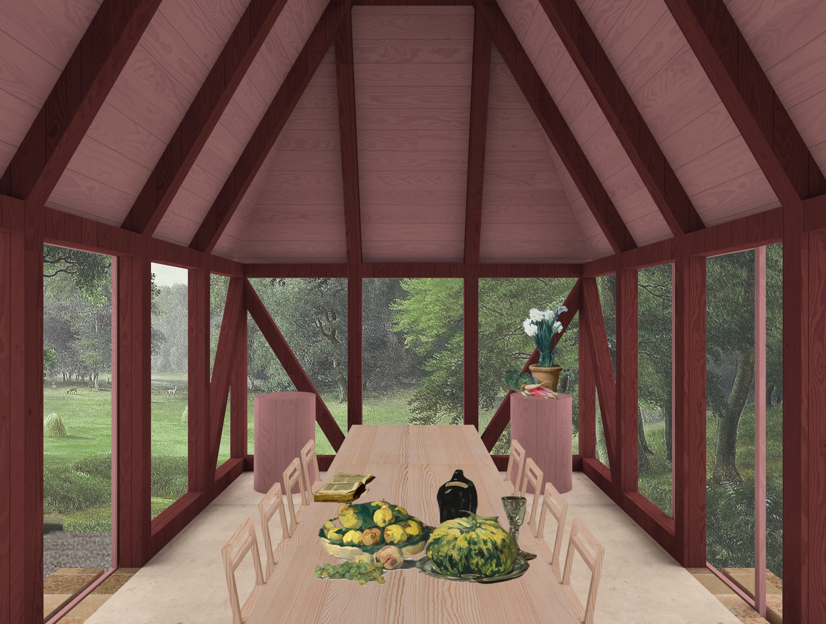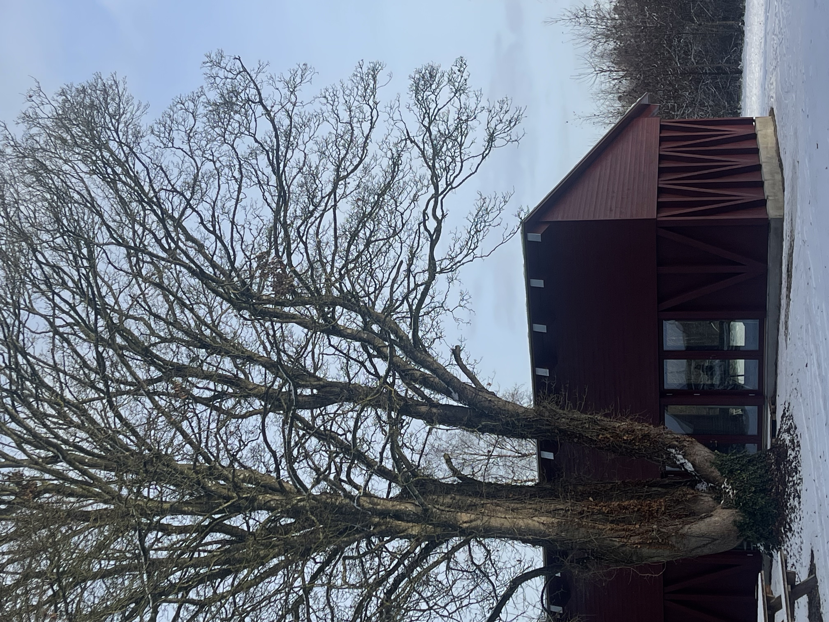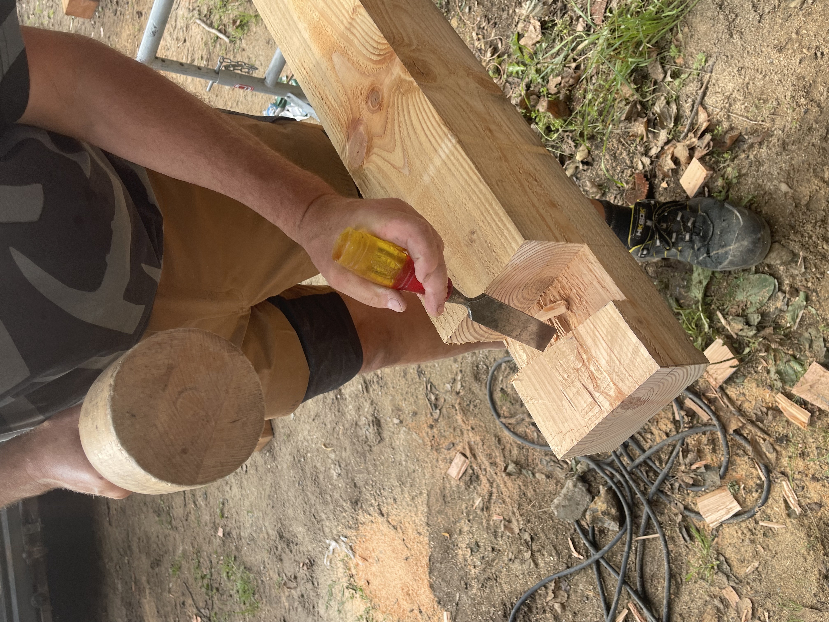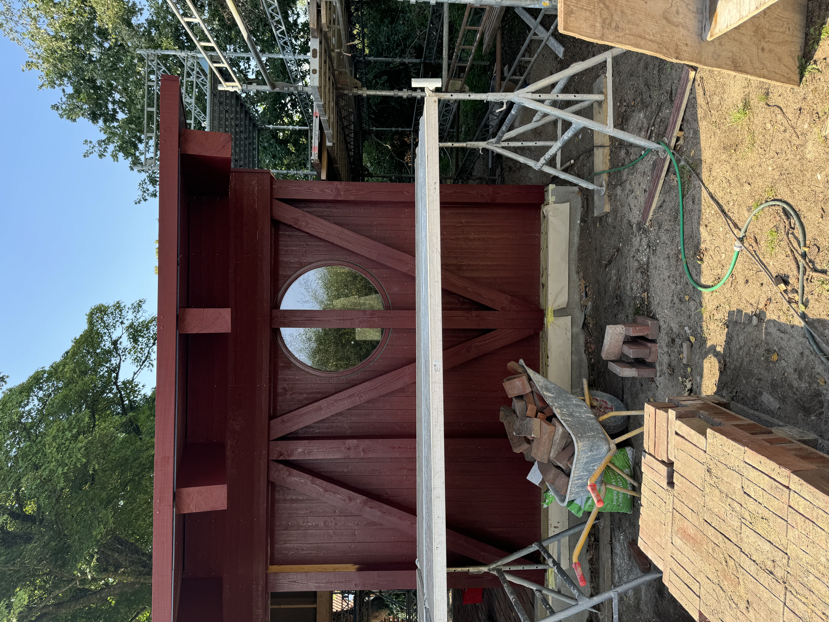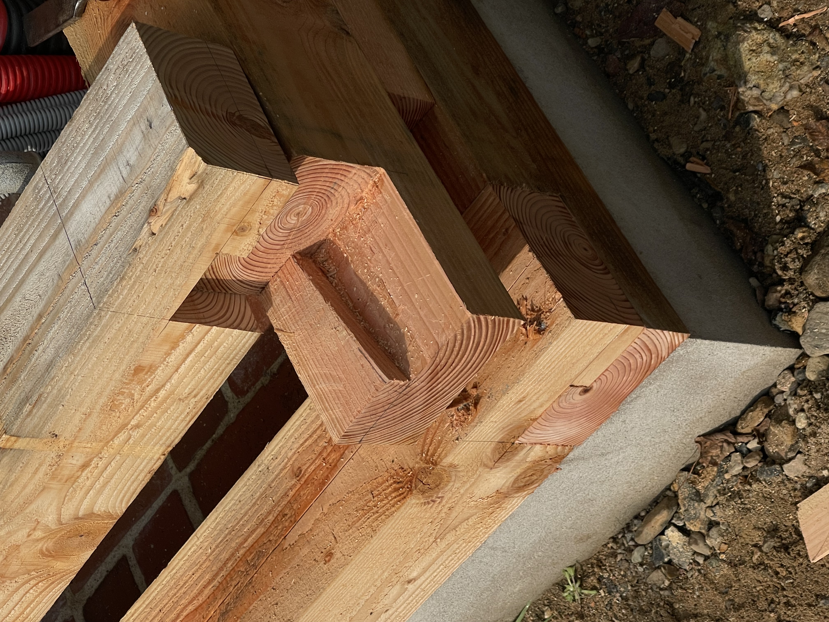Hedeskov Barn & Folly
Hedeskov Centre for Regenerative Practice, Djursland
100 sqm
2024-205
A new timber-frame barn & folly built with Danish grown, locally worked timber. Insulated with wood-fibre, and with turf & timber shingles roofs. The barn is placed in the exact foot-print of the previous storage building. Both structures have reused brick paver floors, originally a later addition terrace to Karen Blixen’s home Rungstedlund, and removed during the renovation, the bricks were sources as a hard-wearing but low-carbon floor to allow for the multi-functional and experimental work-shop functions to be houses in these new timber buildings in the landscape.
Photography: Johan Dehlin, Djernes & Bell, Hedeskov
Illustrations: Djernes & Bell


