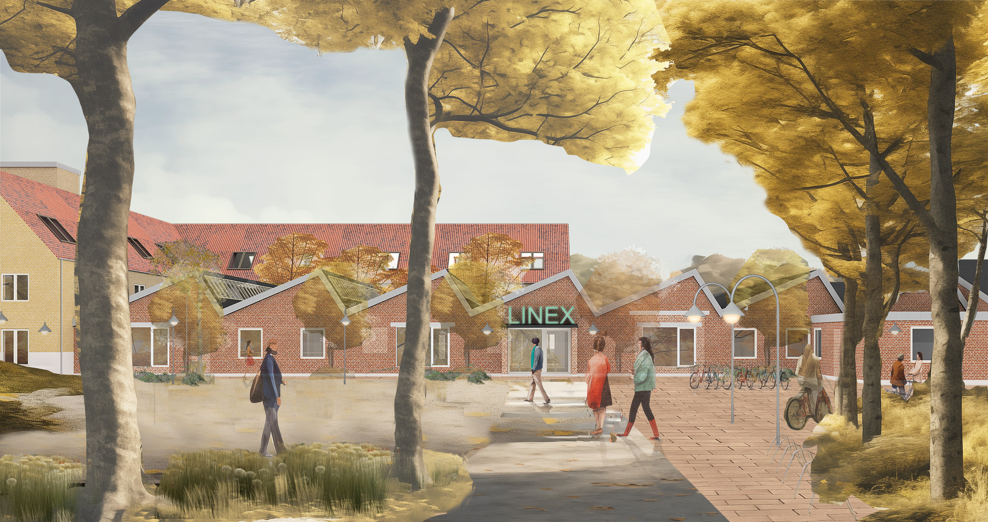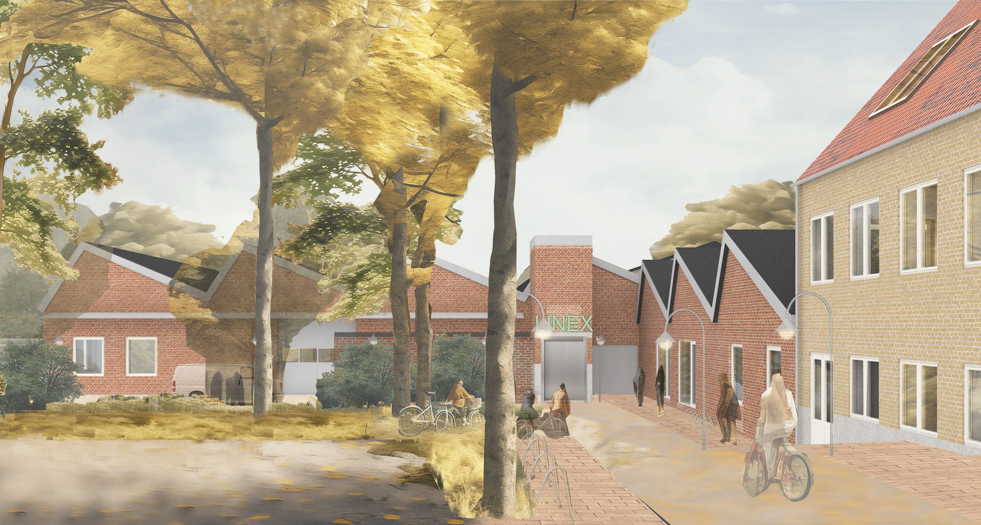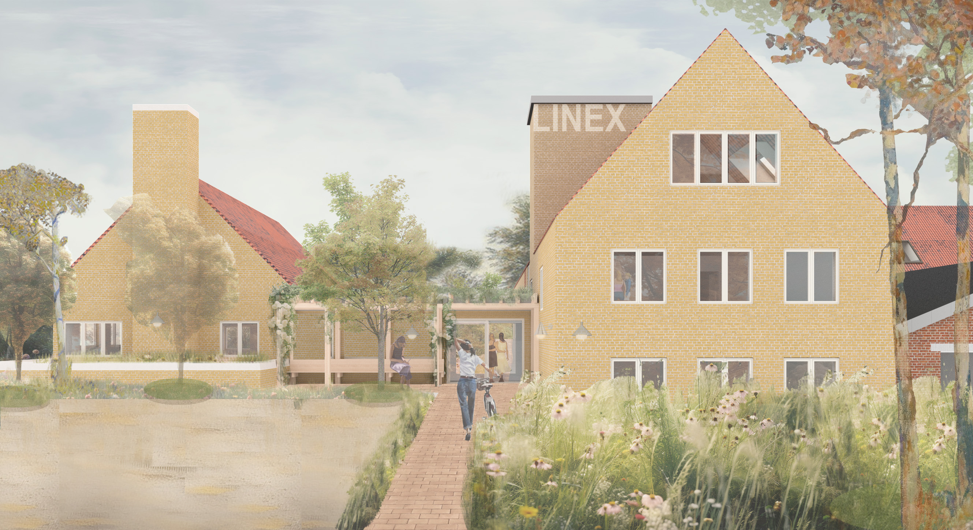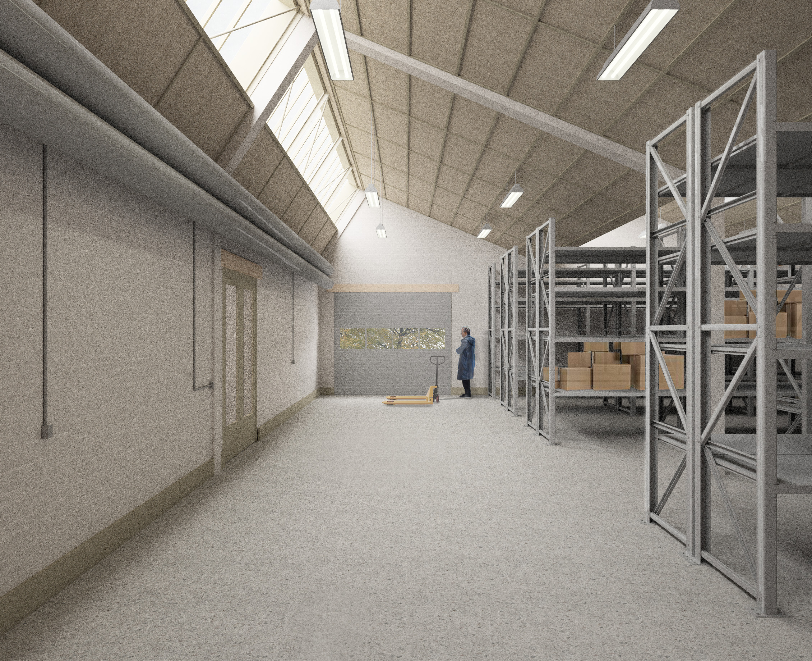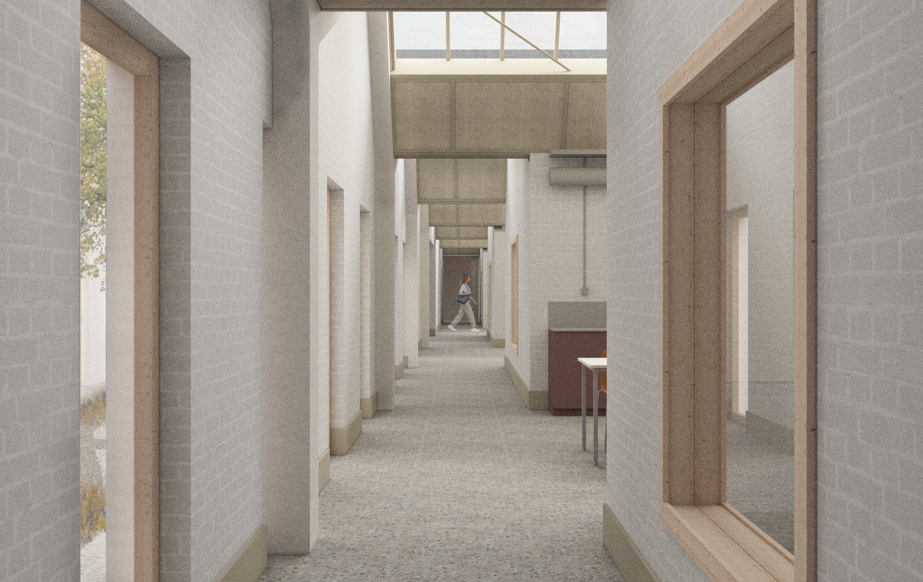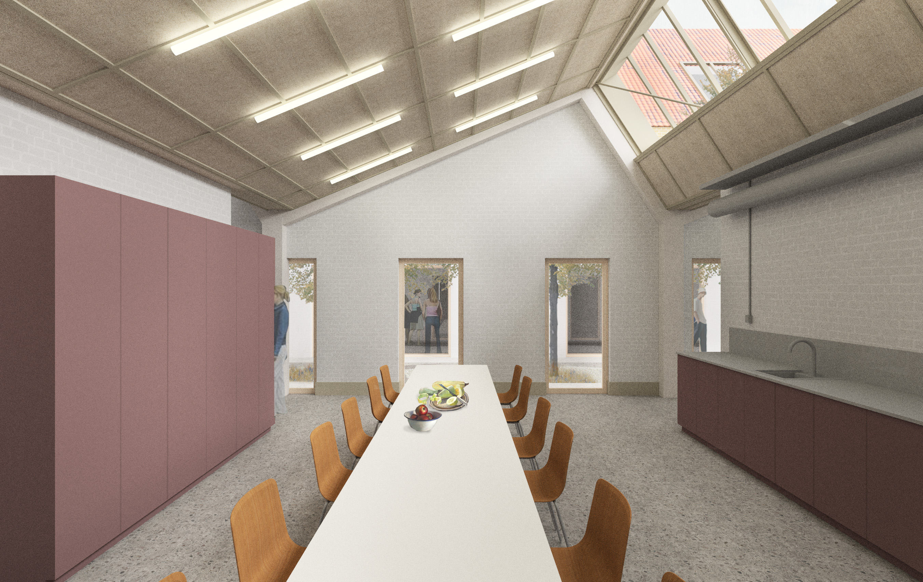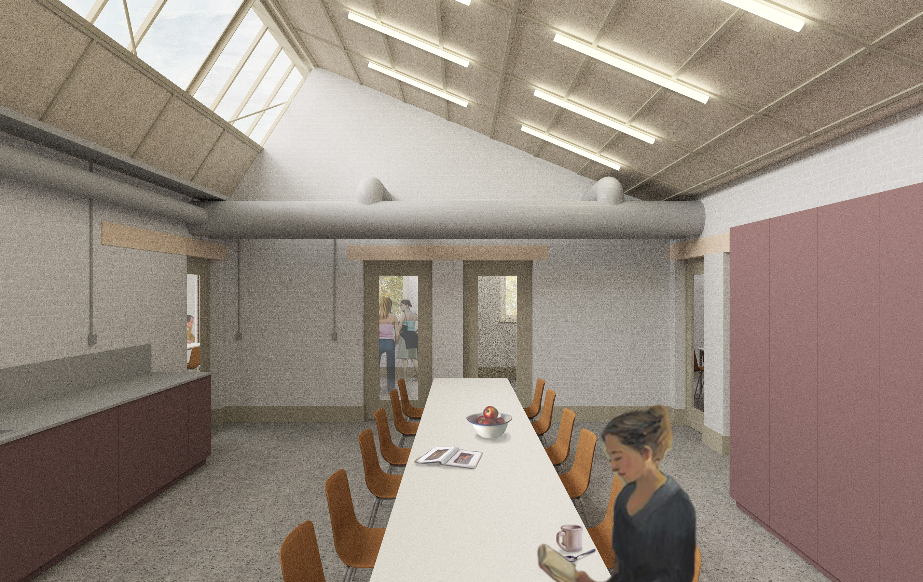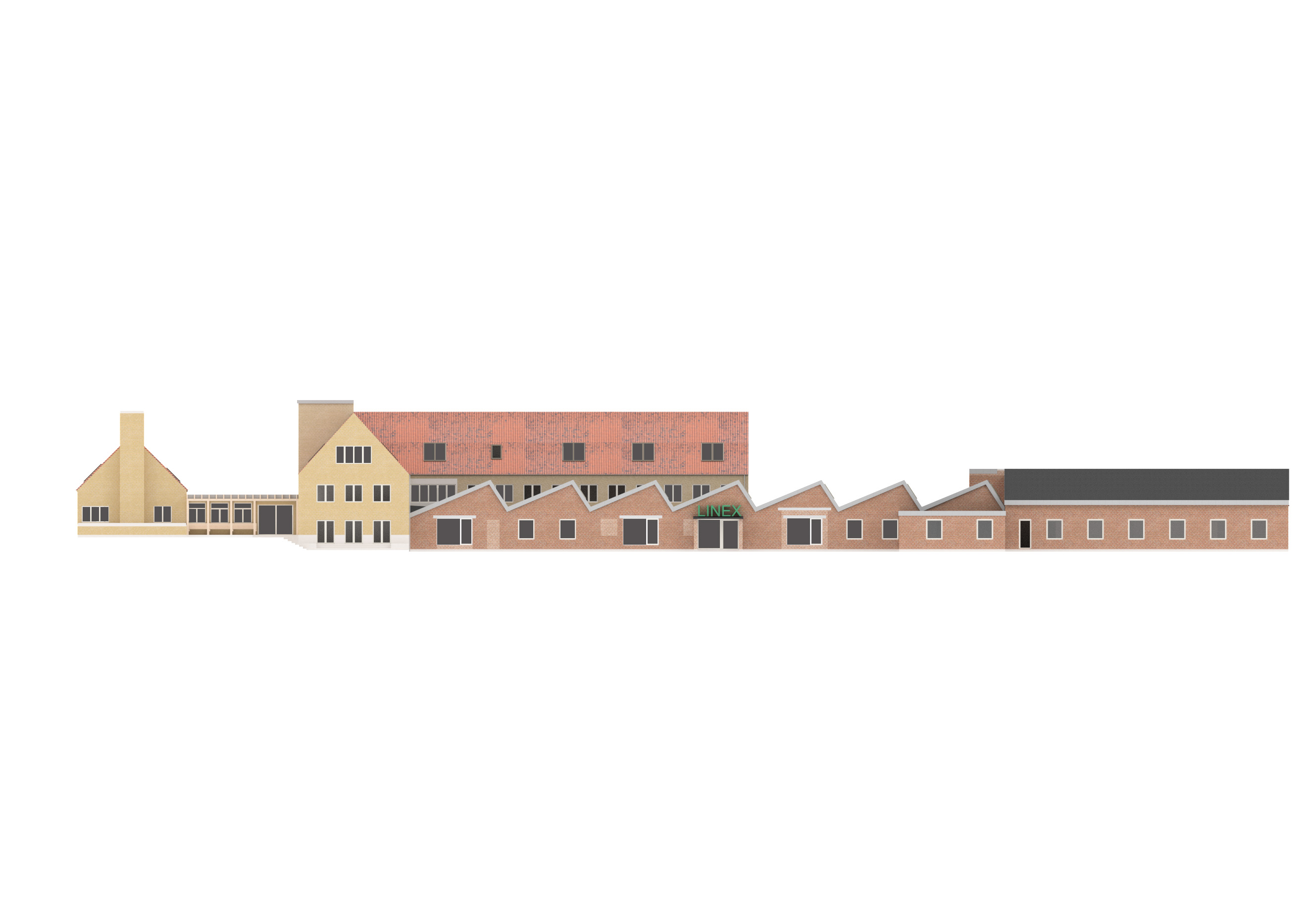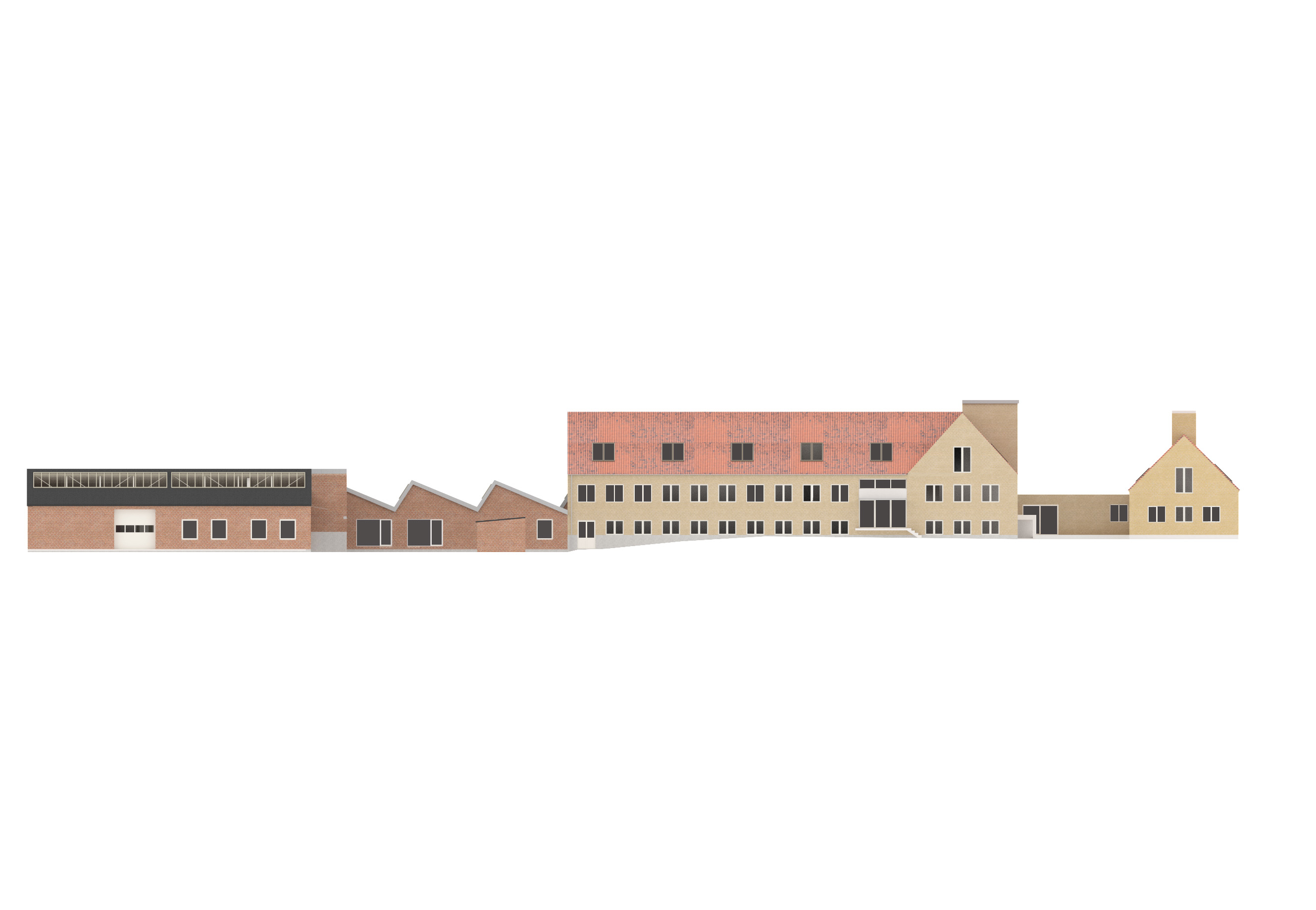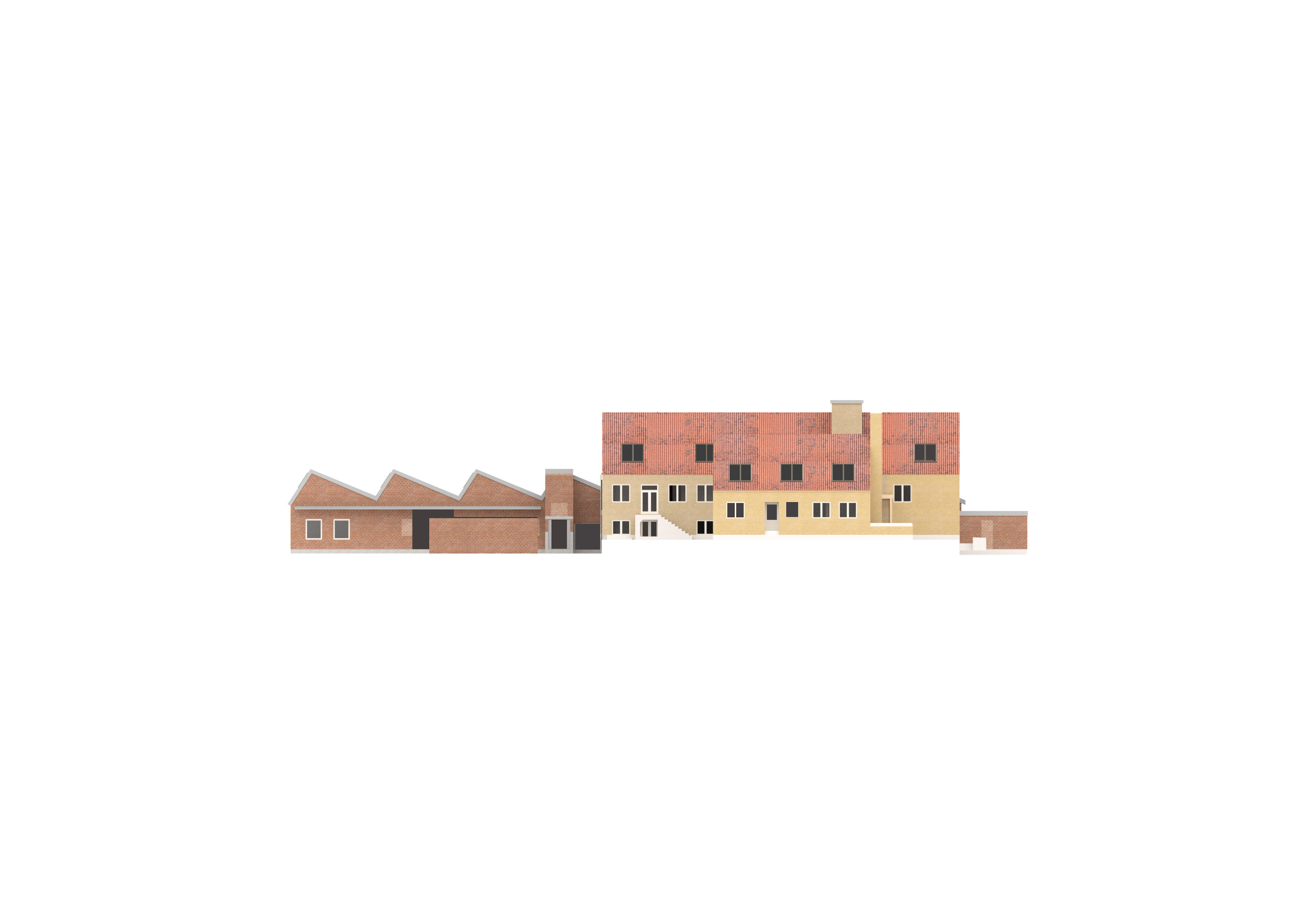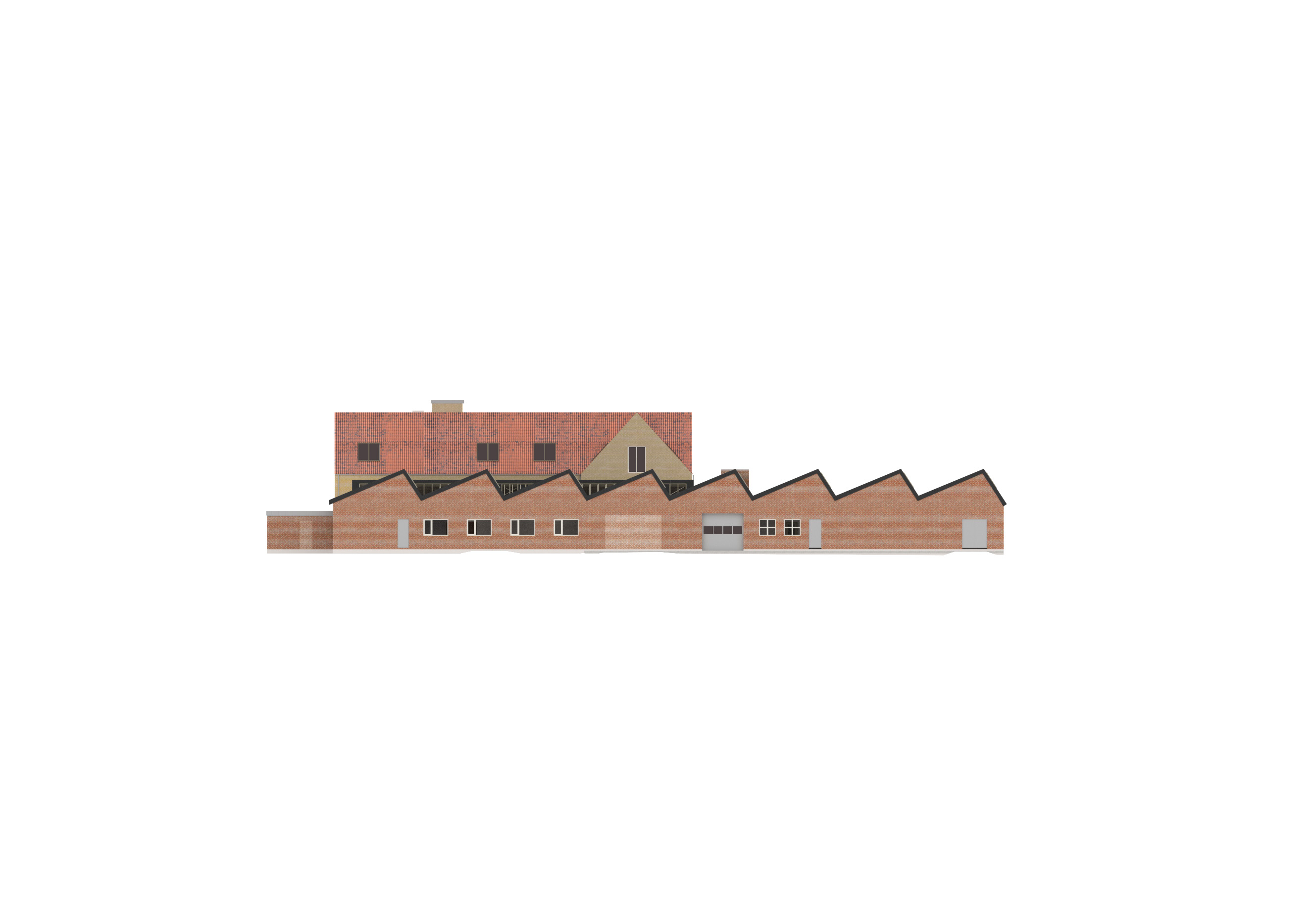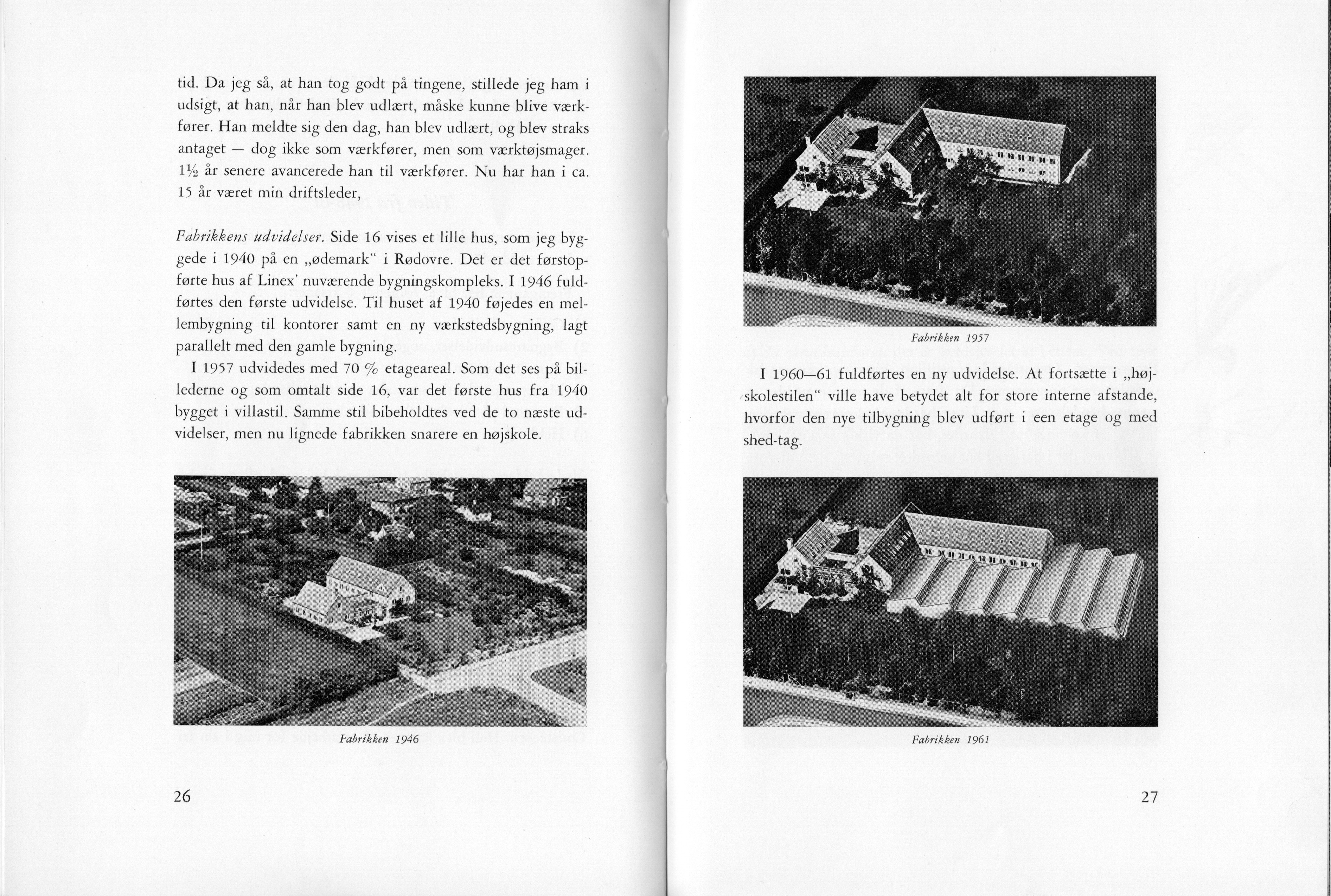Linex Ruler Factory Transformation
Transformation into Muncipality Home Care
Rødovre
4000 sqm
2023 - ongoing
Transformationen af Linex’ gamle linealfabrik i Rødovre tager sit afsæt i stedets historie, det eksisterende byggeris iboende kvaliteter samt Rødovre Kommunes ønske om at yde den bedst mulige omsorg overfor kommunens borgere.
Det tidligere industrianlæg, opført mellem 1940-1970, afspejler Linex’ gradvise udvikling fra en mindre manuel produktion i traditionelle 2-etages værkstedsbygninger til en international velkonsolideret industri i store fladehaller med shedtag og Velkinoverlys. Komplekset er i dag bevaringsværdigt og vil fremover være en kulturhistorisk markør blandt nyere boligbebyggelse.
I det eksisterende industrianlæg findes allerede mange kvaliteter, og det er disse iboende karaktertræk, som den forestående transformation vil forsøge at dyrke, mens der samtidig gøres plads til den omsorg og det ansvar, som fremtidigt skal strømme til og fra bygningen. Transformationen bygger derfor i høj grad på reparationer af det eksisterende samt beskedne indgreb, som med respekt for bygningens rammer, vil fremtidssikre bygningen i mødet med brugernes behov og krav. Herved vil bygningskompleksets bærende hovedstrukter, et repetitivt betongrid samt Velkin overlys, bevares. Samtidig retrofittes bygningen for at imødekomme nutidens komfort- og energistandarder, hvor muligt med lokale og biogene materialer såsom hamp, træ og genbrugstegl fra nærliggende byggepladser.
Som grundlag for interaktive brugerworkshops med bygningens fremtidige brugergrupper byggede vi en stor procesmodel. Her kortlagde vi i samarbejde med den mangfoldige brugergruppe de bedst mulige rumlige disponeringer og sammenhænge.
Vores samarbejde med Rødovre Kommune er en del af intiativet Projekt START, hvor yngre tegnestuer via Arkitektforeningen matches med landets kommuner.
The transformation of Linex's old ruler factory in Rødovre is based on the history of the site, the inherent qualities of the existing building, and Rødovre Municipality's desire to provide the best possible care for its citizens.
The former industrial complex, built between 1940-1970, reflects Linex's gradual evolution from a smaller manual production in traditional 2-story workshop buildings to an internationally well-consolidated industry in large flat halls with shed roofs and Velkin skylights. The complex is now of preservation value and will in the future serve as a cultural-historical landmark among newer residential developments.
The existing industrial complex already possesses many qualities, and it is these inherent characteristics that the forthcoming transformation will seek to cultivate, while also making room for the care and responsibility that will flow to and from the building in the future. Therefore, the transformation largely relies on repairs to the existing structure and modest interventions, which, with respect for the building's framework, will future-proof the building in meeting the needs and requirements of its users. Thus, the building complex's main supporting structures, a repetitive concrete grid, and Velkin skylights, will be preserved.
Simultaneously, the building will be retrofitted to meet contemporary comfort and energy standards, where possible using local and biogenic materials such as hemp, wood, and recycled bricks from nearby construction sites.
As a basis for interactive user workshops with the building's future user groups, we constructed a large process model. Here, in collaboration with the diverse user group, we mapped out the best possible spatial layouts and connections.
Our collaboration with Rødovre Municipality is part of the Project START initiative, where younger architectural firms are matched with municipalities across the country through the Architects' Association.
Photos and Illustrations: Djernes & Bell

